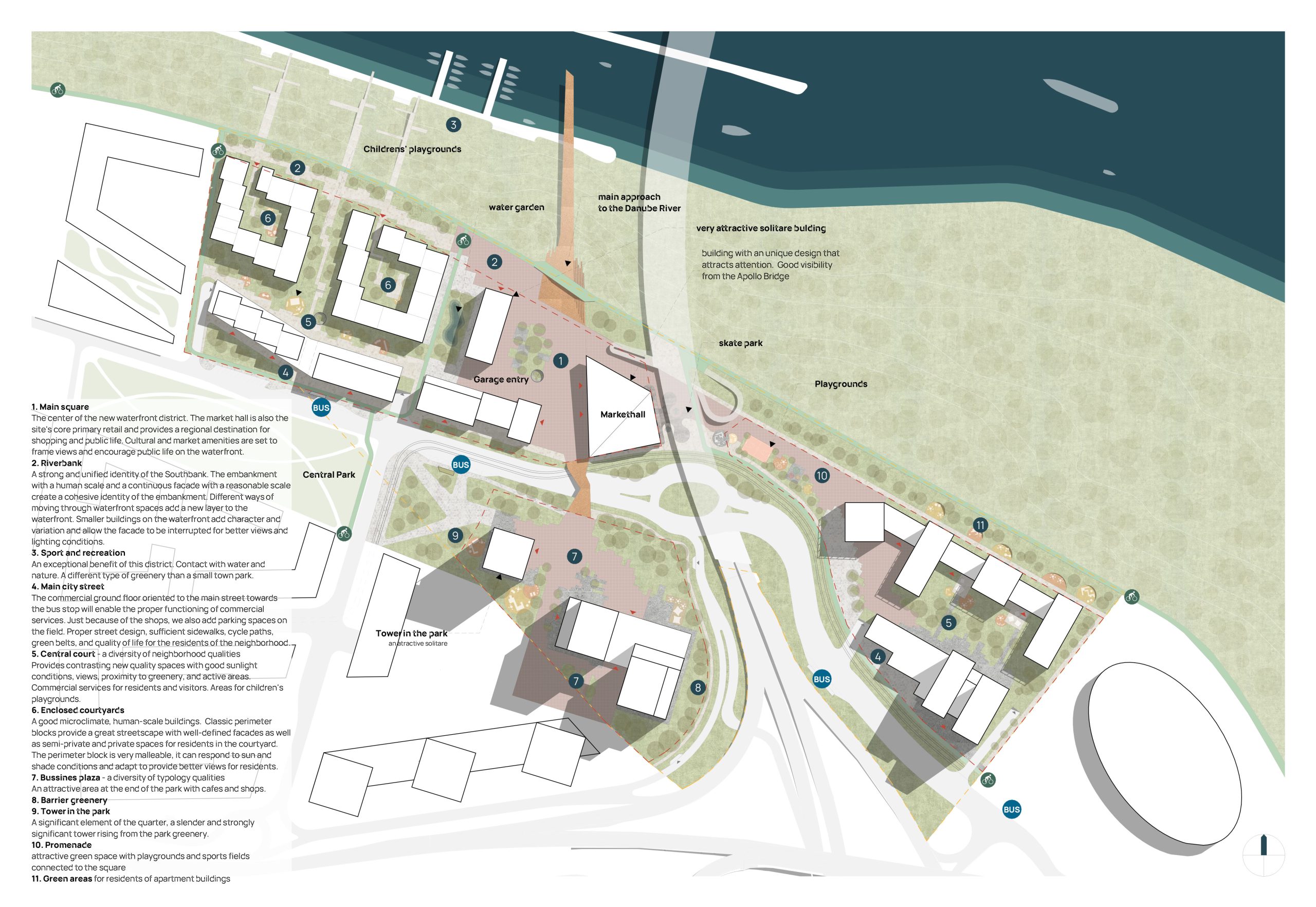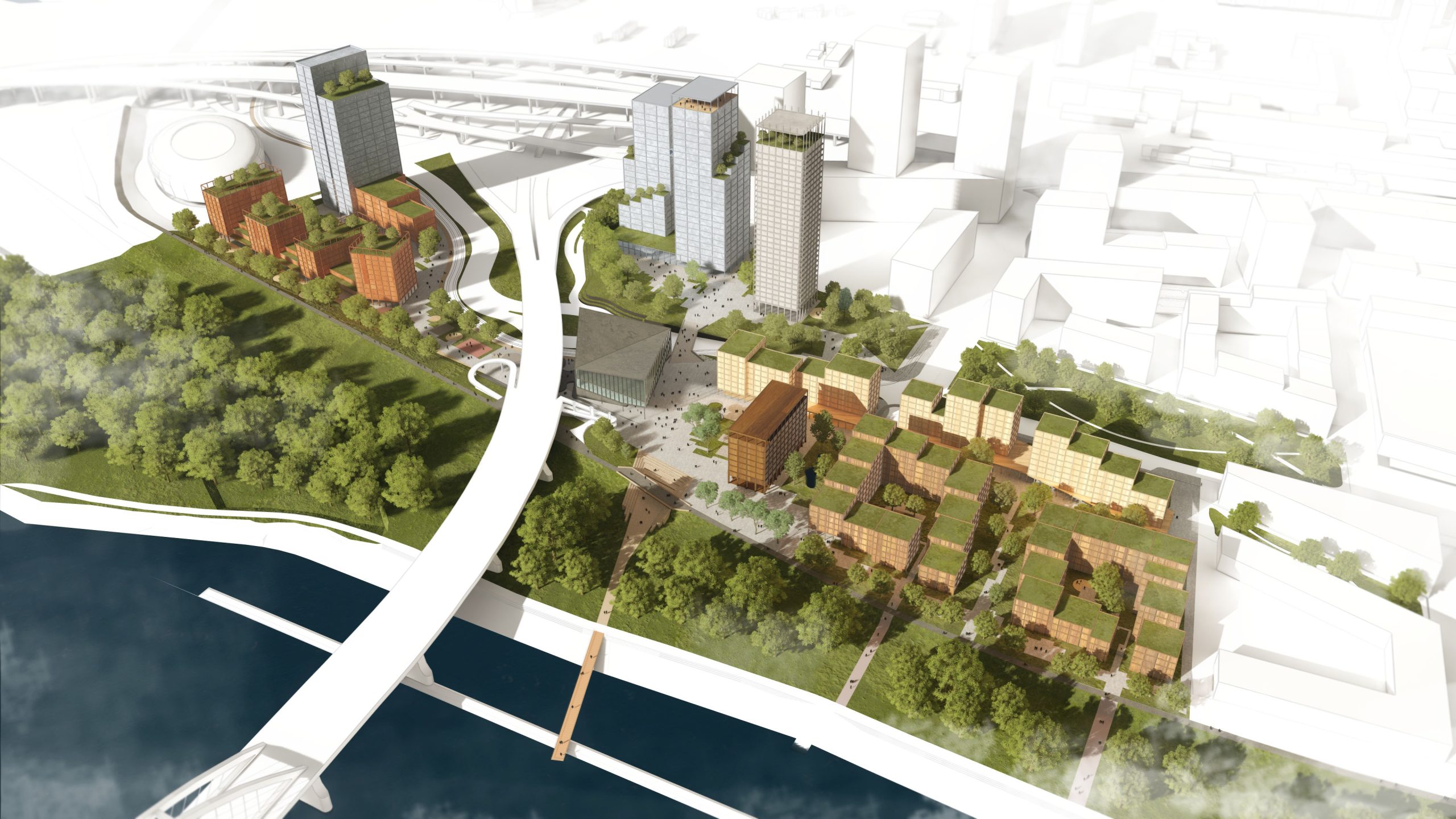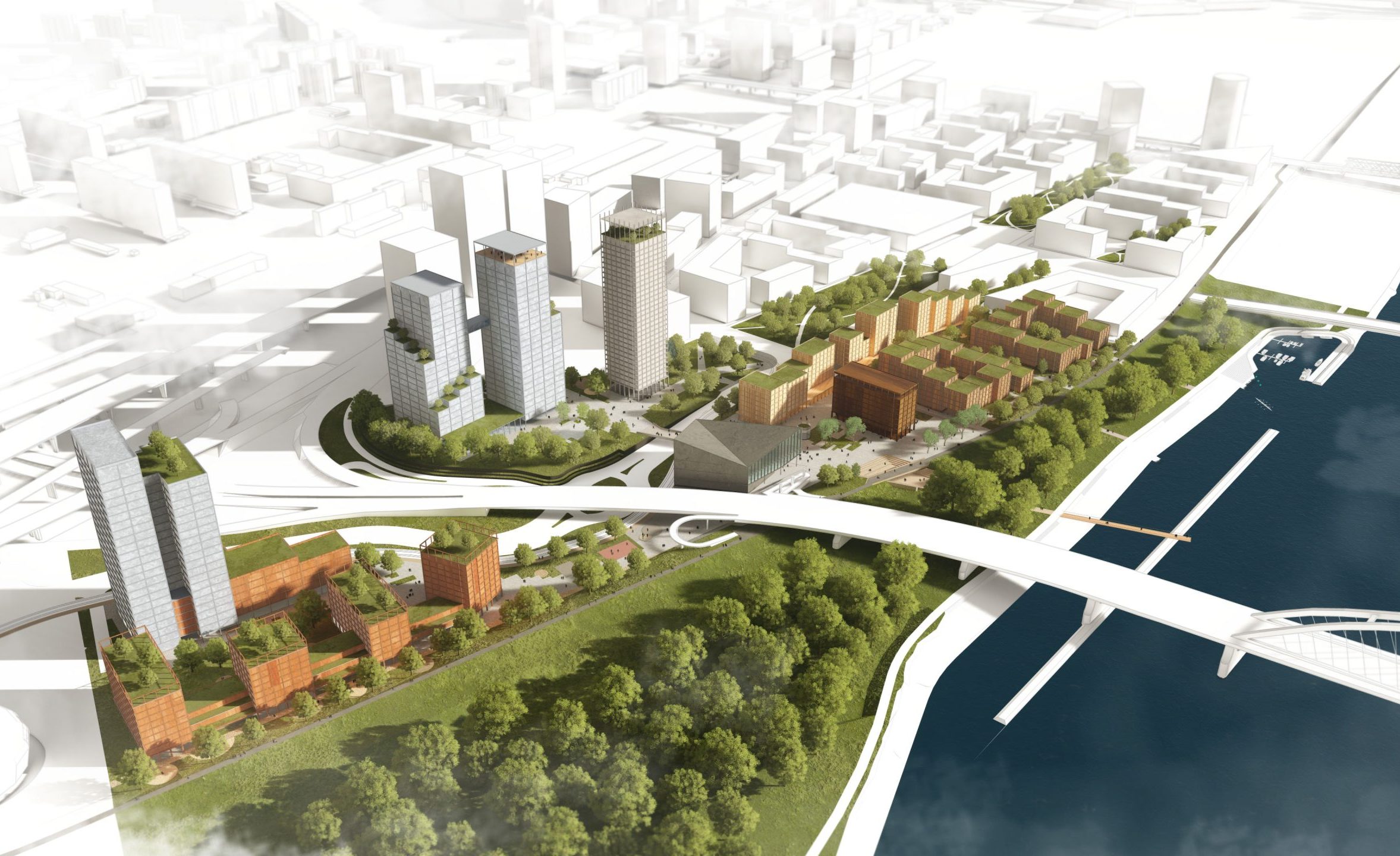SOUTHBANK
Architecture & Urban Design Competition
Bratislava
2022
1. A significant and permanently sustainable green district, connected to its surroundings.
2. Human scale – building on the original principles of designing residential structures in Bratislava by the Danube River. Continuation of the tradition of the block in the proposed neighborhood urbanism.
3. Modularity and variety – we use modularity as an economic aspect of the design. By breaking up the continuous mass, we want to achieve a variety of architecture. We don't want monotonous blocks.
4. Active ground floors, atractive details and beautiful buildings
5. Creating a community
6. Visibility and views for the office building
7. To solve the problematic crossing of the land by the traffic corridor /the bridge/.
Nature, the landscape of the Danube River is a key part of the proposed solution for the future integrated neighbourhood of Southbank. The goal is to create a significant and sustainably green new quarter, connected to its surroundings, where residents benefit from the benefits of the coastal area as much as possible. The area is also very well connected to the city center, both by transport and on foot, and has the potential for excellent connections with cycle routes.
Through a targeted analysis of the proposed direction of the movement of people and traffic of the neighboring land plan, we proposed urbanism that, as a result, forms one compact connected unit with the entire territory. Our effort is to follow up on the urbanism given by the place and to use its potential. We treat administrative buildings like high-rise buildings and work with the offered views. We are trying to bring a smaller human scale to the housing sector. That's why we use built-up areas in the design of the block, as well as single buildings. We work with urban tools necessary for quality urban planning, such as inner blocks, semi-public community inner blocks, streets, shopping streets, public squares, green parks and sports areas, and spaces for work. Even though we use modularity as an economic aspect of the design, we want the individual objects to be colorful and not appear as massively monotonous blocks. By breaking up the continuous mass, we want to achieve a variety of architecture. We want to bring to the territory what we like about our favorite well-functioning city districts. A diverse and varied mix will allow the territory to be inhabited 24 hours a day, 7 days a week.
The problematic point is the land crossing by a bridge traffic junction. The latter divides addressed area and invalidates it with noise. A major theme in the plan creation was the correct placement of individual typological species. Administrative buildings are placed near the bridge and used as noise barriers, since noise is less of a problem for this type of building. We move the apartment buildings further from the body of the bridge.
Architect : Milan Škorupa, Viliam Strajňak, Matej Michalko
Place off proposal : Bratislava, Slovakia
Year : 2022
Investor : Penta
In partneship with : ENVEA
Team : Milan Škorupa, Viliam Strajňak, Matej Michalko
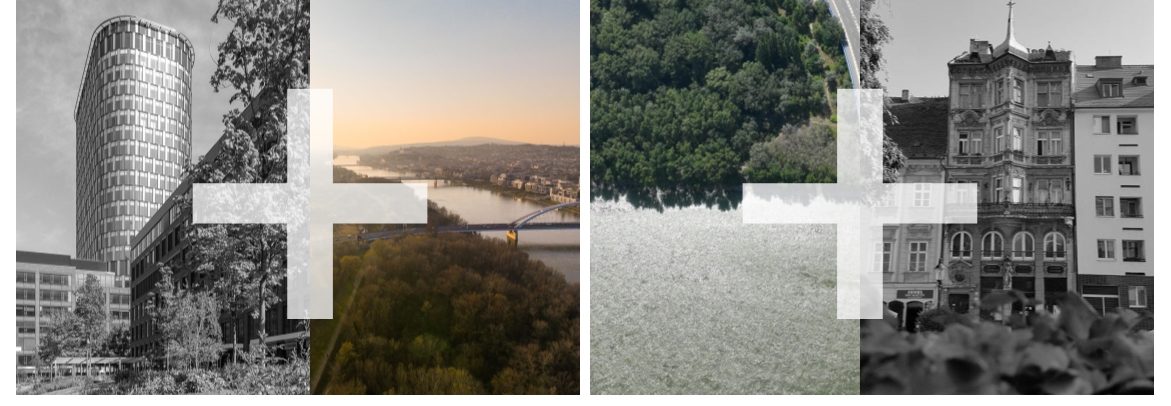
Conectivity…
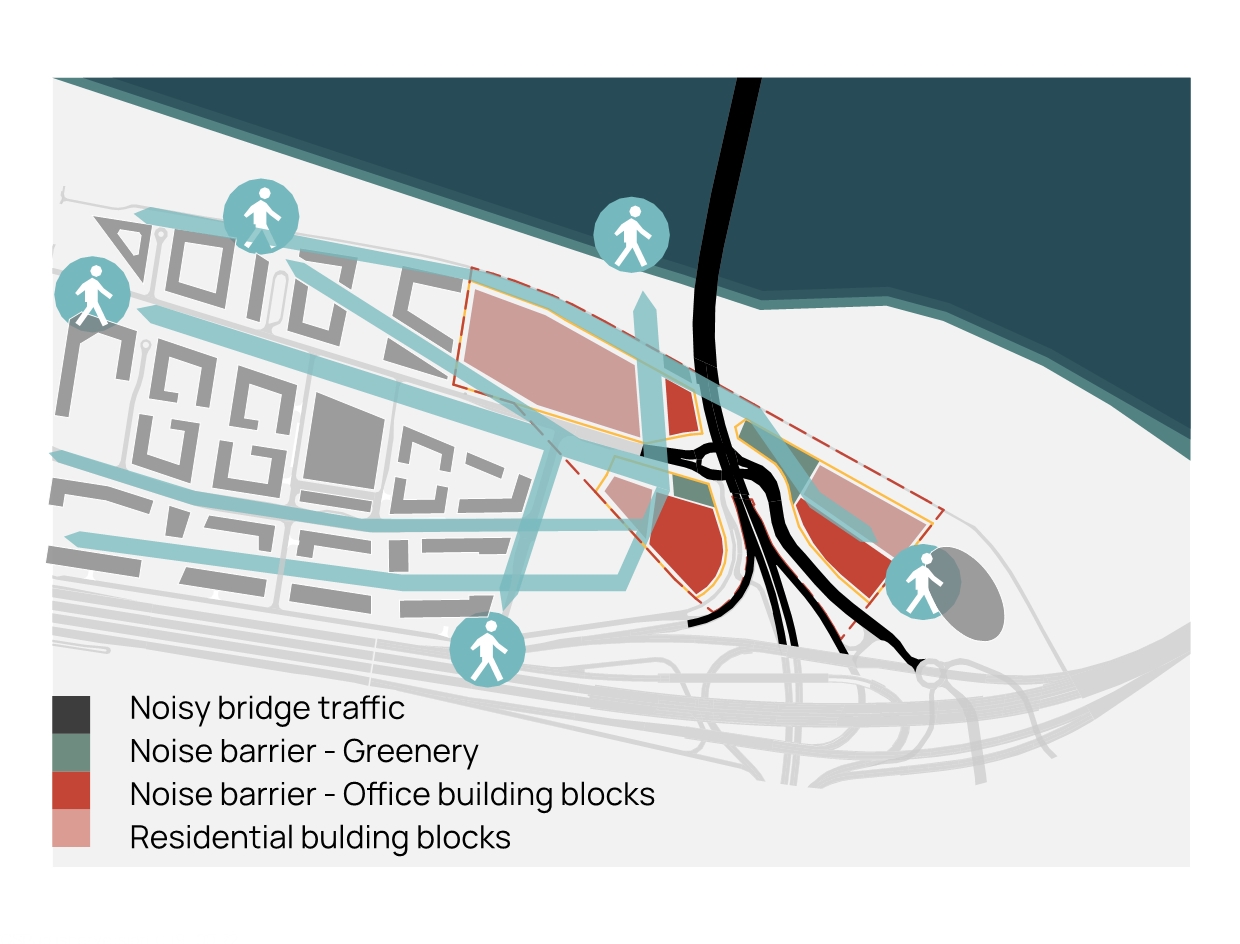
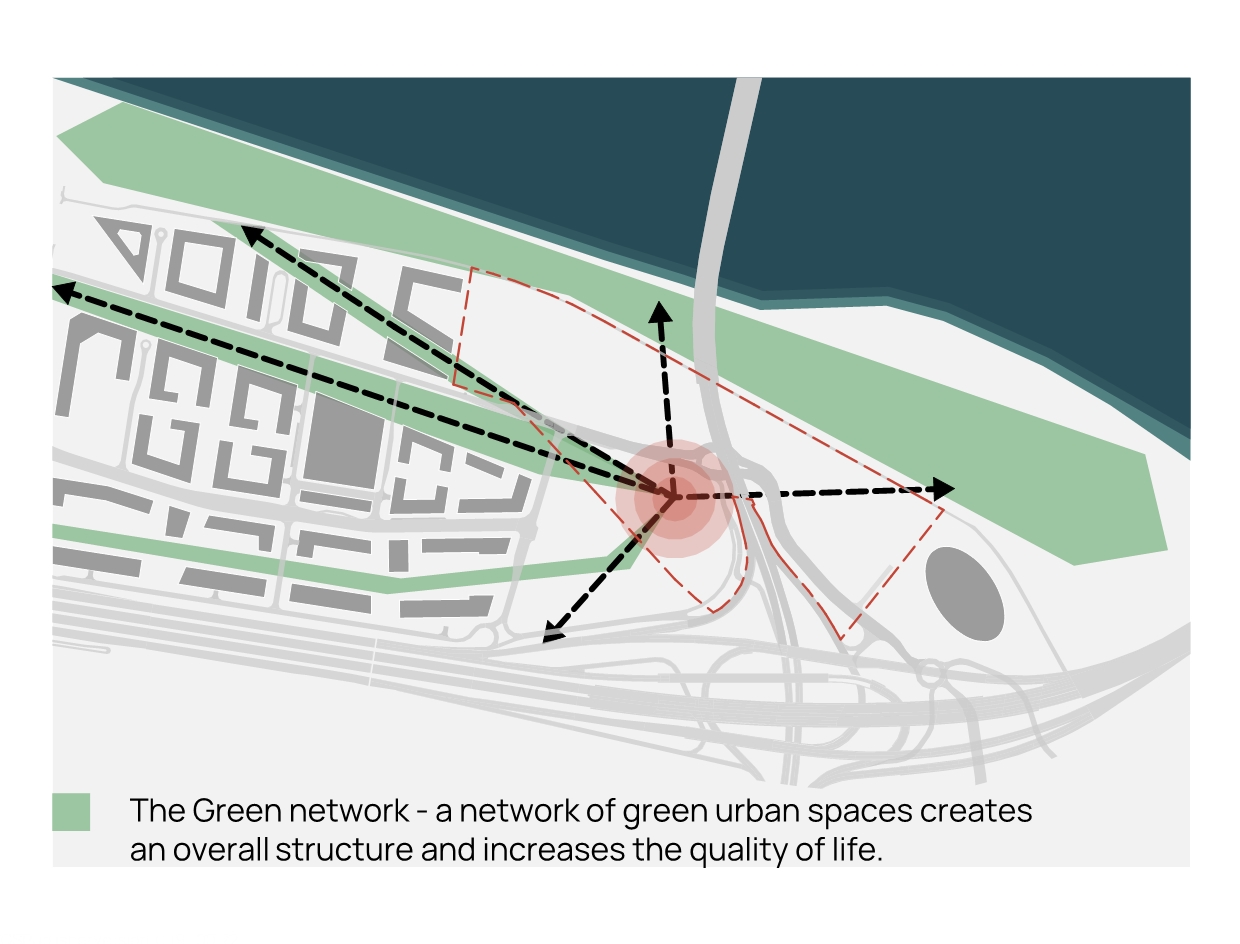
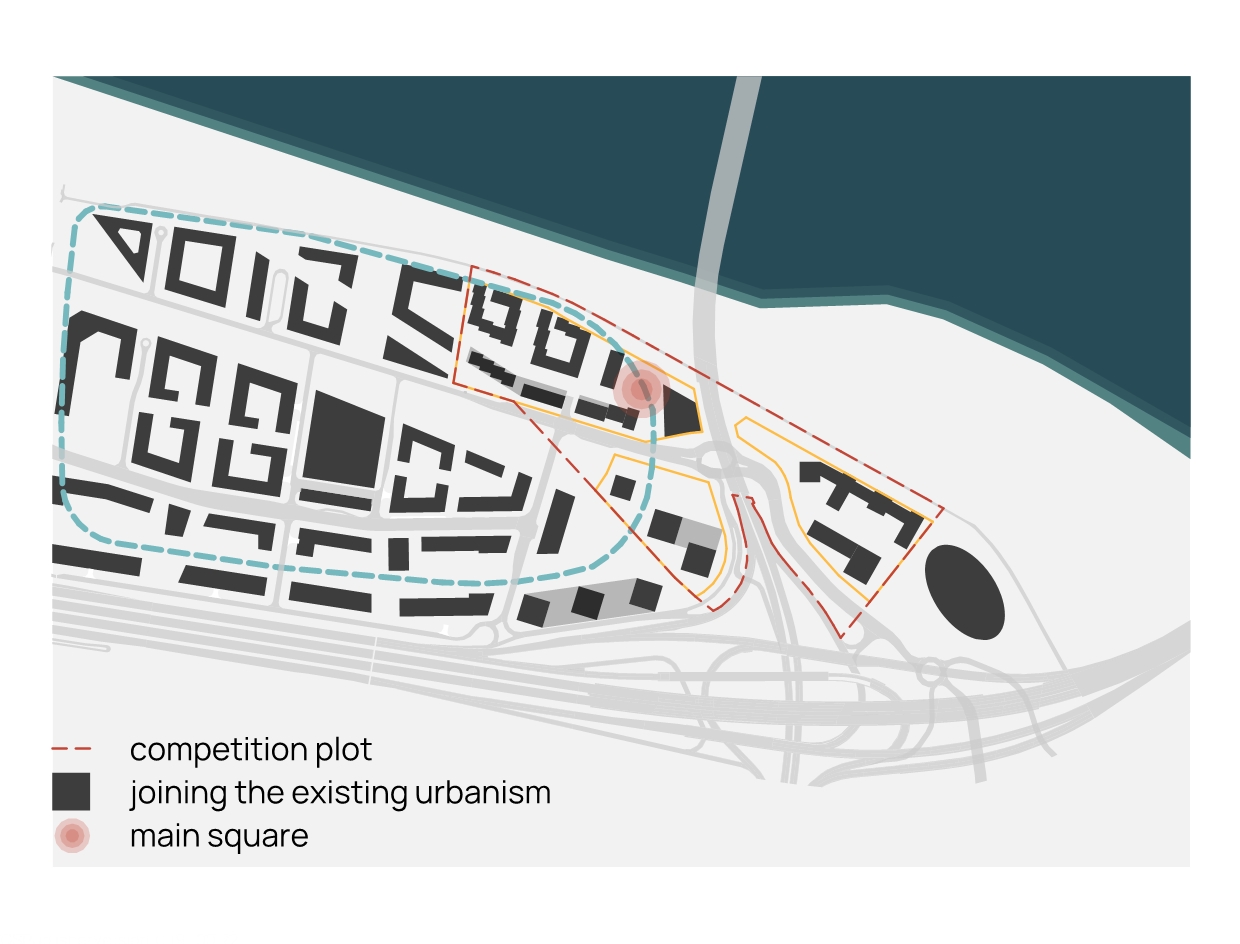
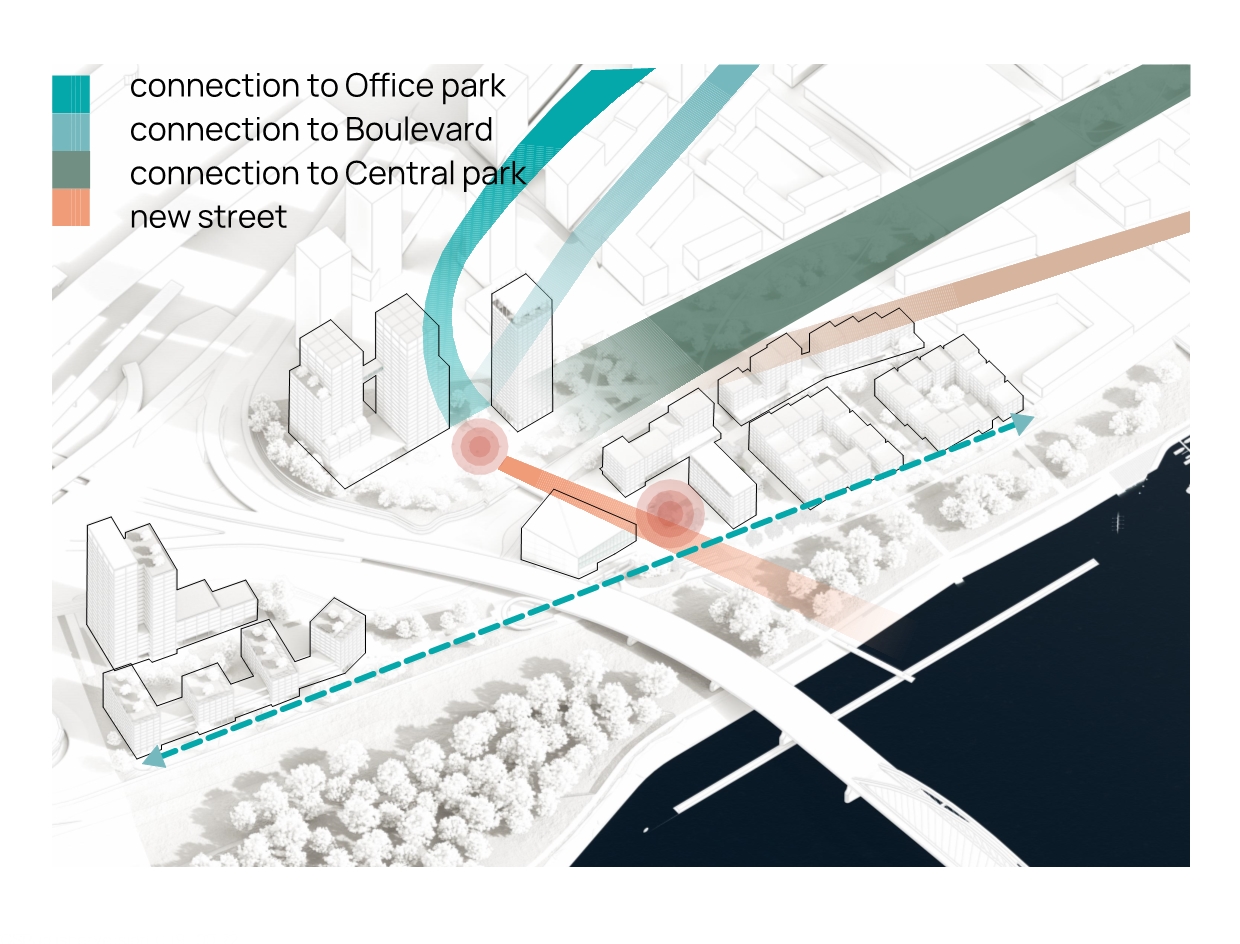
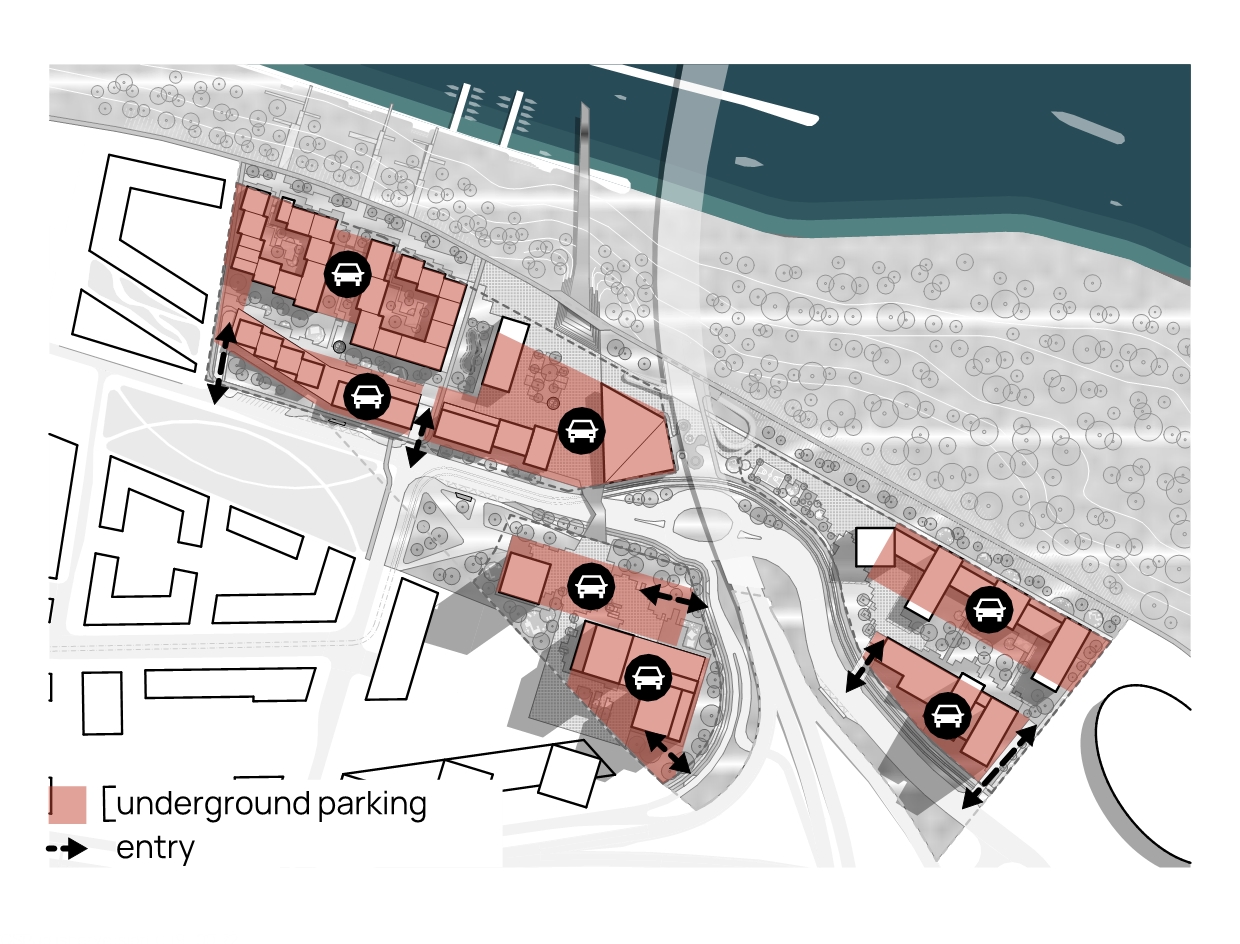
Minimizing traffic and parking on the ground level. Parking takes place in underground garages. Only supply is permitted to enter the zone.

Minimizing the green areas with large trees on the basement roof.
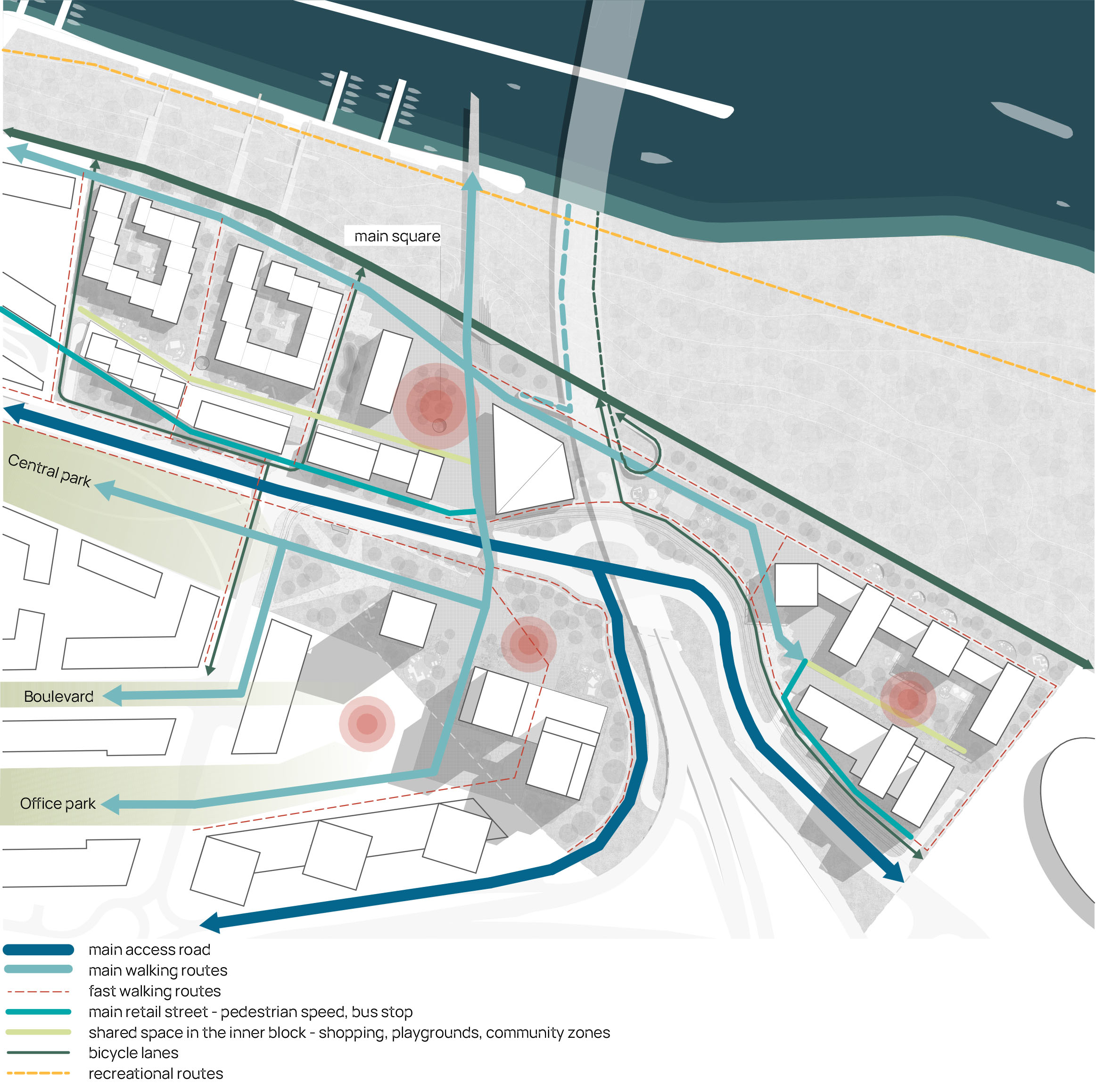
Development scheme
Block 4.2
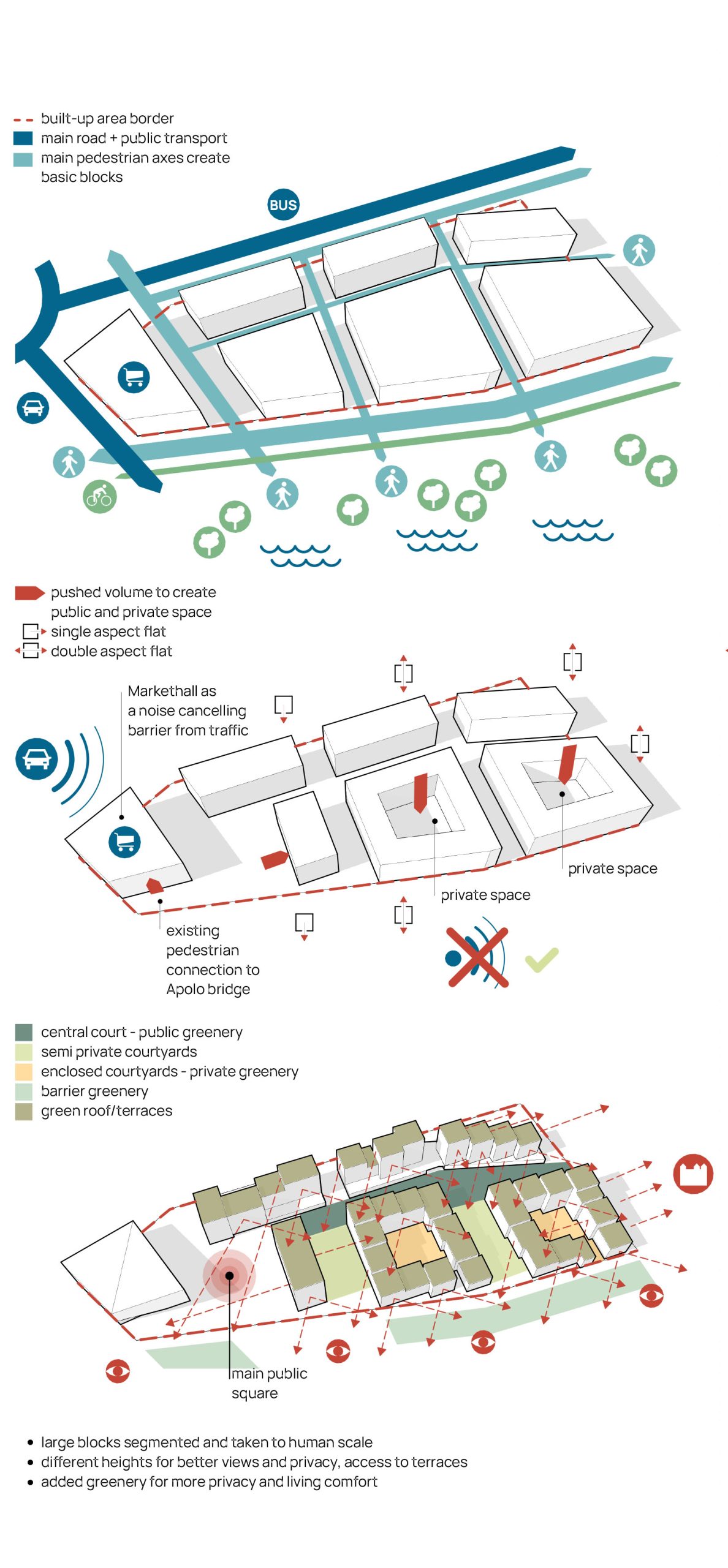
Development scheme
Block 5.2
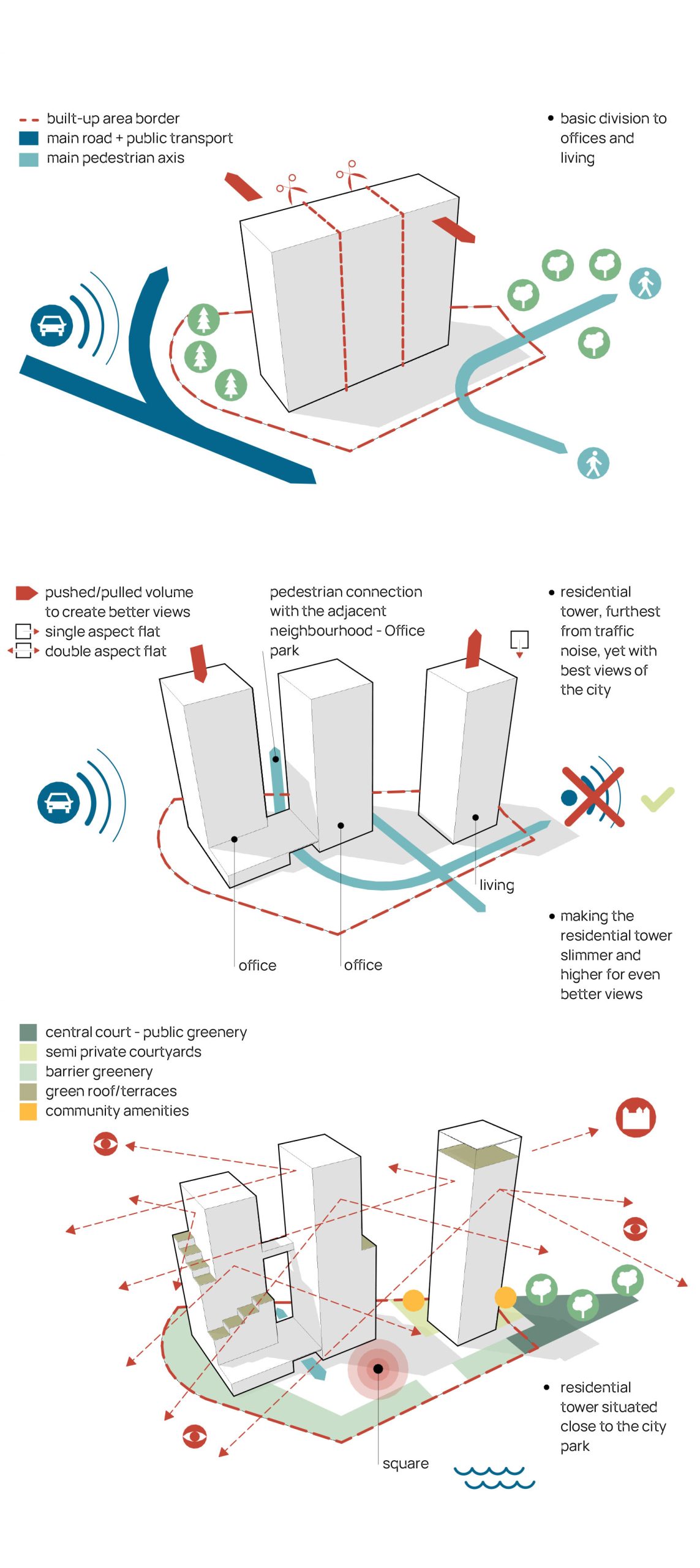
Development scheme
Block 6.1
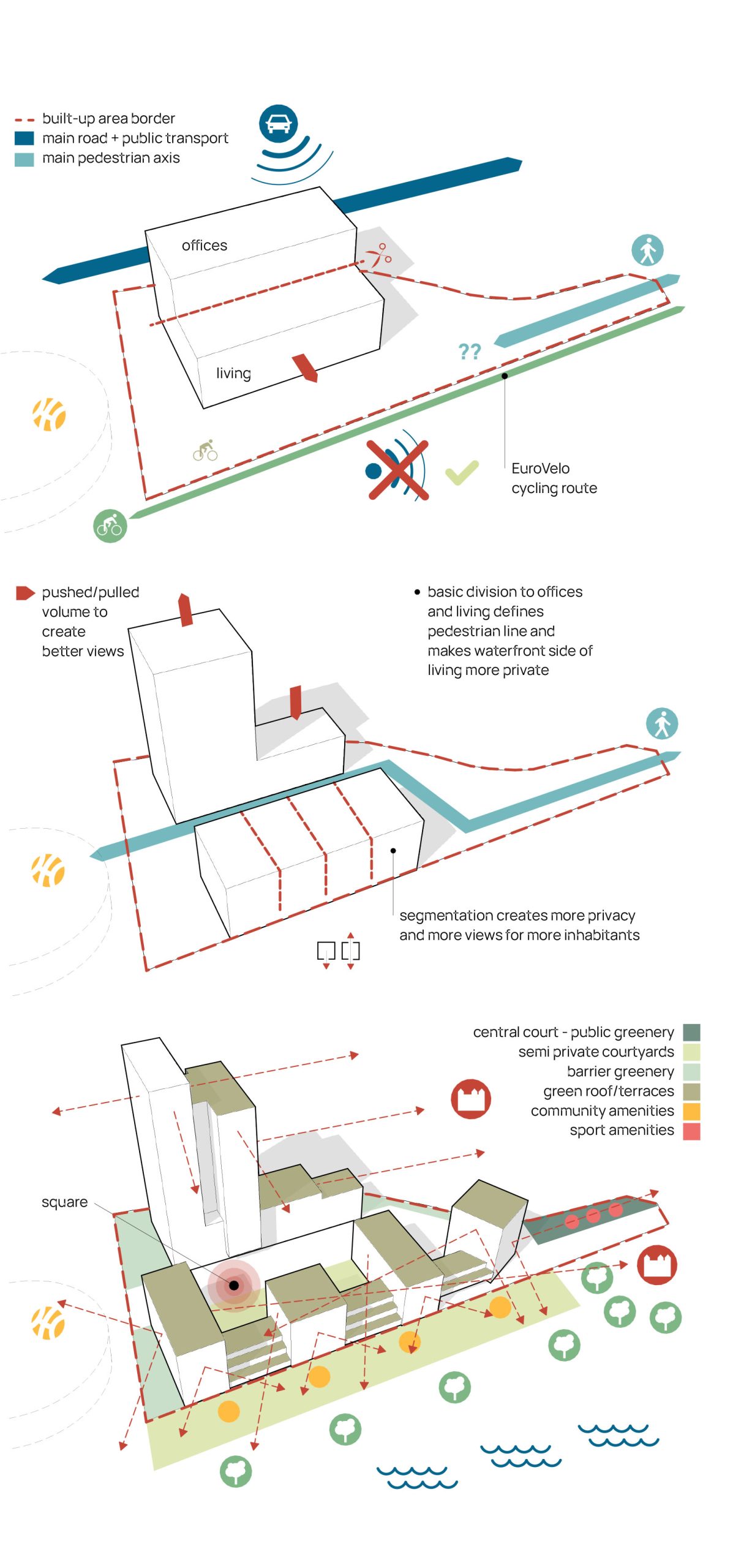
Block 4.2
Since it is a block with a predominant residential function, we do not propose any offices here, but commercial services that complement the needs of the residents of the block. We consider this block to be the center of social life, and we are proposing a cultural and commercial building, such as a market hall, here. This object should have an attractive design and complement the square. The triangular shape of the facade is well visible from all sides of the bridge, which is a great benefit for this type of service.
Block 5.2
Block with the predominant administrative function with separately operable objects. The business center is designed as a pair of towers connected by a common entrance lobby, that is transitional from the square to the Office Park. We consider this block to be the center of administrative life and we are adding a green square that closes the proposed Office park. Objects should be designed in top-notch design. The housing is designed with a priority on the views as a slender tower that encloses the park. This object should have a supreme design as well and should be a significant symbol of central park.
Block 6.1
Block with the predominant function of administration. Separately operable objects. The administration is designed as a single structure on a pedestal. The block is also designed with the necessary commercial services for residents, which are mostly situated on the ground floor of the office building. The housing is designed as four single apartment buildings connected by a residential platform with functional terraces. The residential buildings are designed to have sutticient visual contact with the Danube River, and their rhythmic distribution graduate from the embankment's visitors' point of view. Each of the apartment buildings has a common shared green roof accessible to the residents.
